Now that you’ve gotten your feet completely immersed in 2016 and have had time to recuperate from the holidays, you might be eager to tackle your New Year’s design resolutions for your home. When it comes to home design and interior decorating one thing that has remained constant over the past few years that more of people prefer a more relaxed way of living, therefore a more relaxed home.
People are staying in, having gatherings and are enjoying their homes, so there is less formality when design and decorating their home. The most ideal layout for this relaxed home atmosphere is an open floor plan where your kitchen, dining room and living room all flow into one another. Since three large areas of your home essentially become one it’s important to have cohesive decor.
Today people are designing their spaces to be used. The formal living room is mostly a thing of the past in many homes. Creating spaces where you can hang out with friends and family in a comfortable manner as opposed to a formal one seems to be the way to go.
This is a great example of transitional style of decorating in an open floor plan. Shades of brown and gray keep the design of this large area cohesive and make this large open room feel warm and inviting.
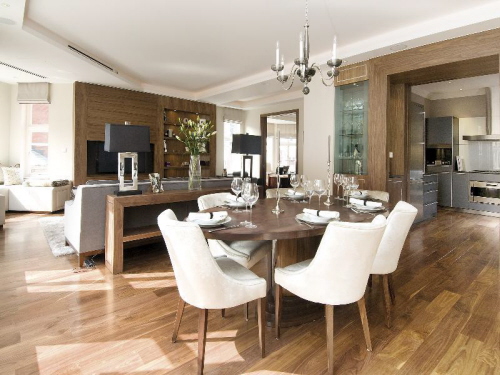
photo via
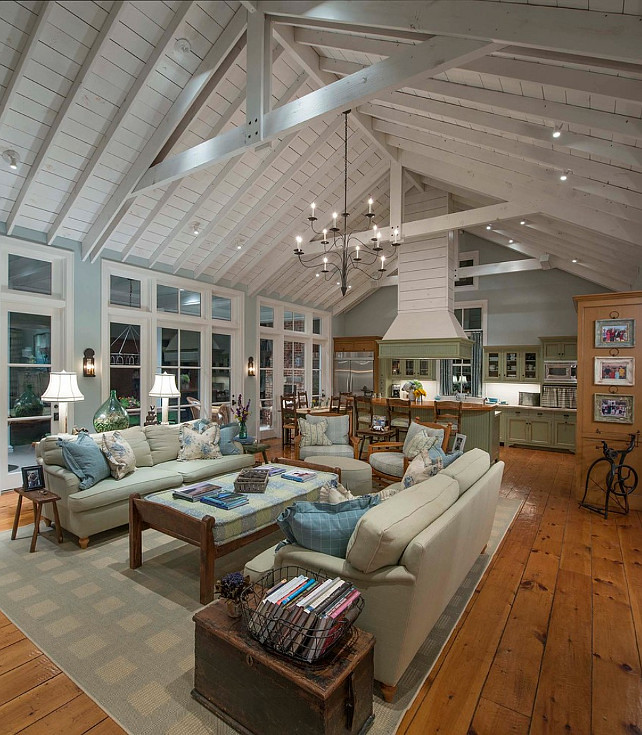
photo via
If you need any professional decorating advice or help feel free to email me at Whughes04@optonline.net
*
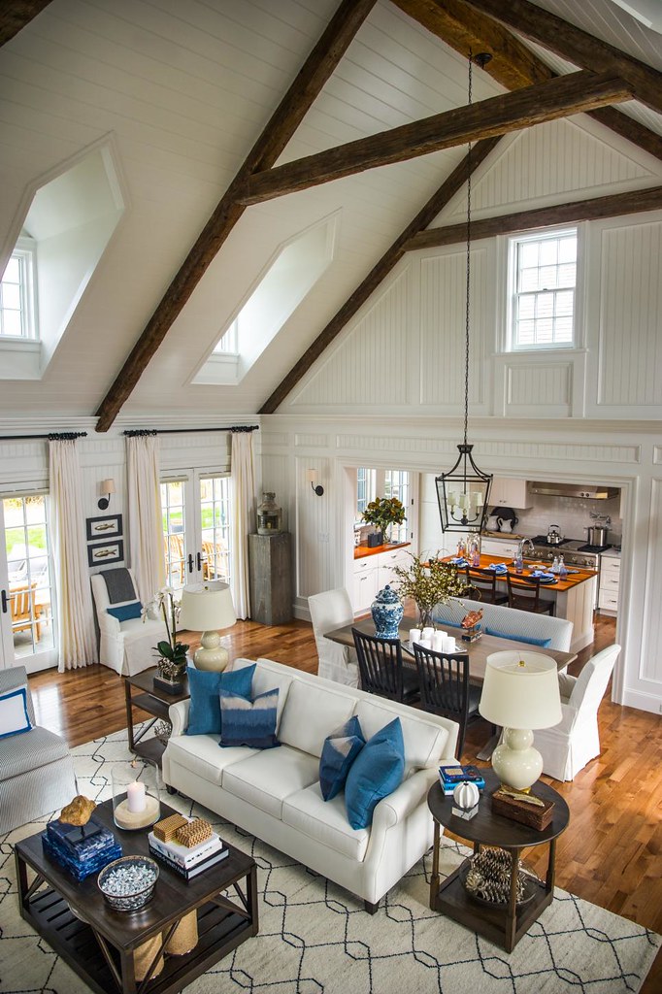
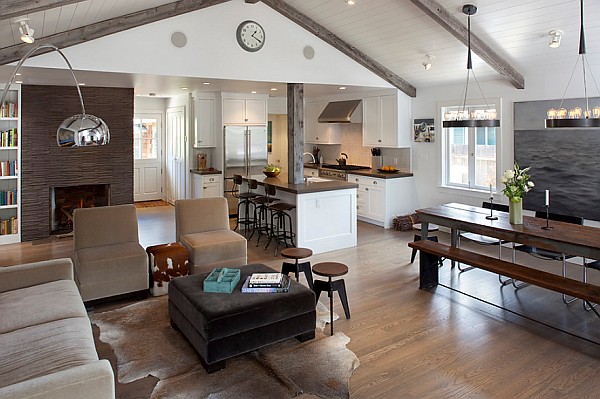
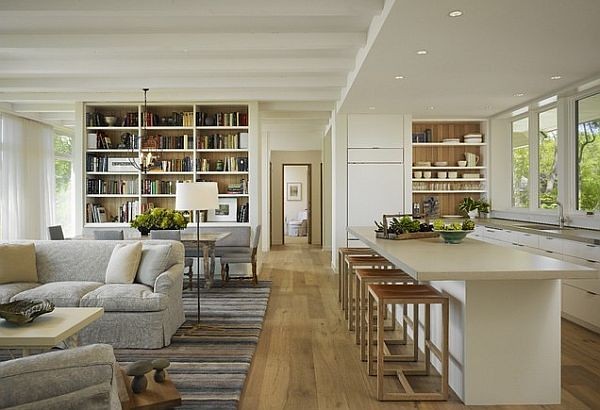
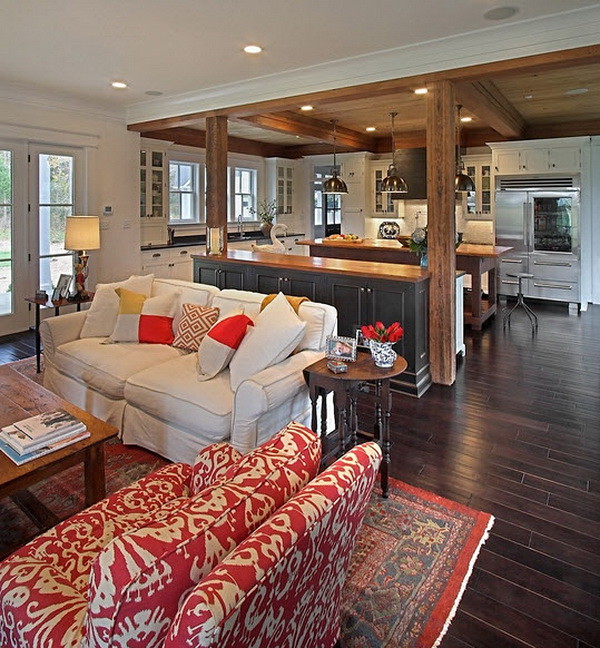
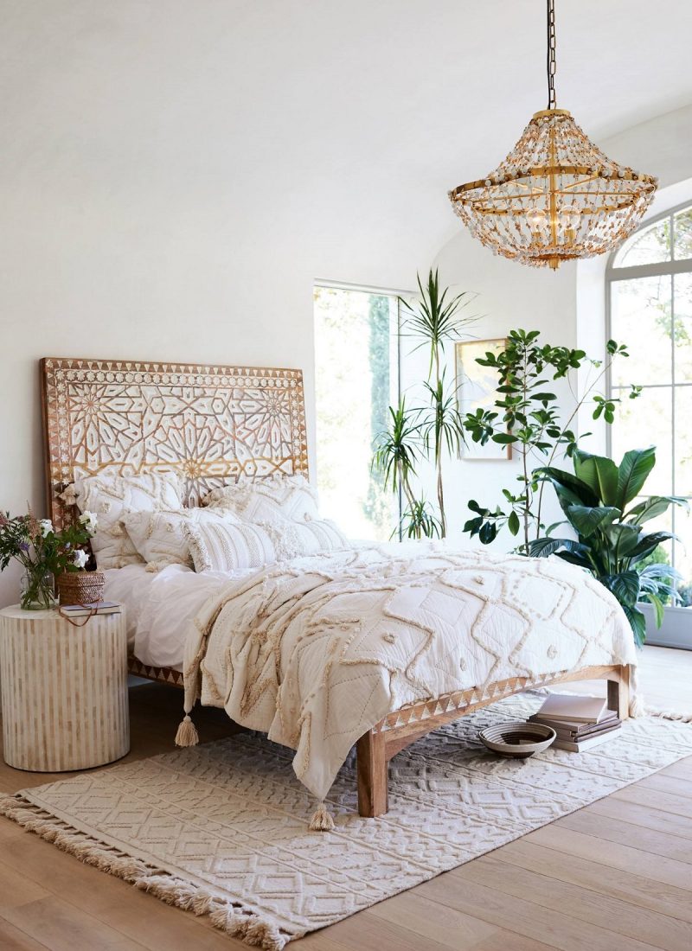
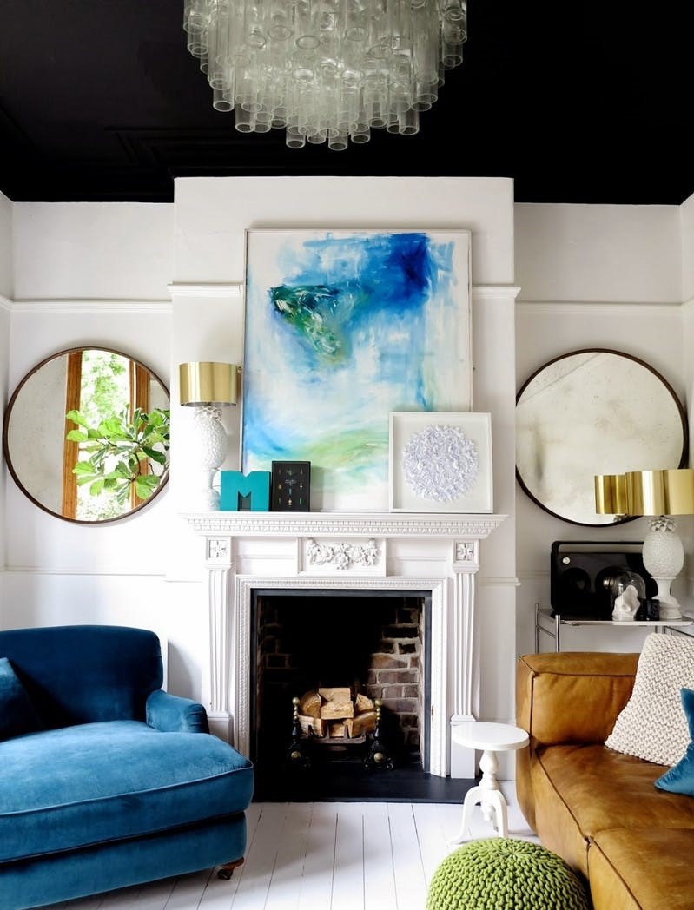
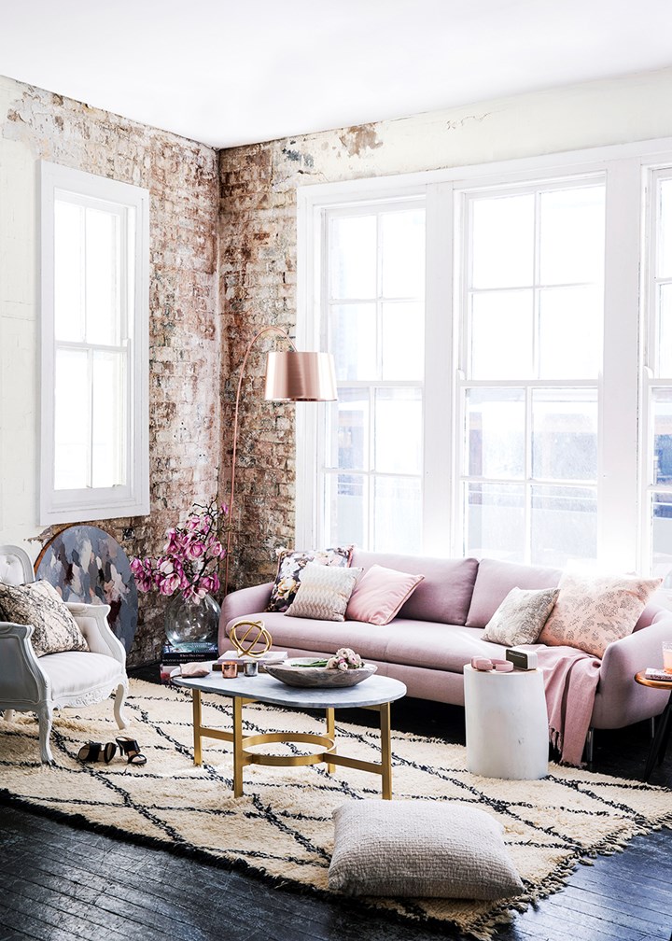

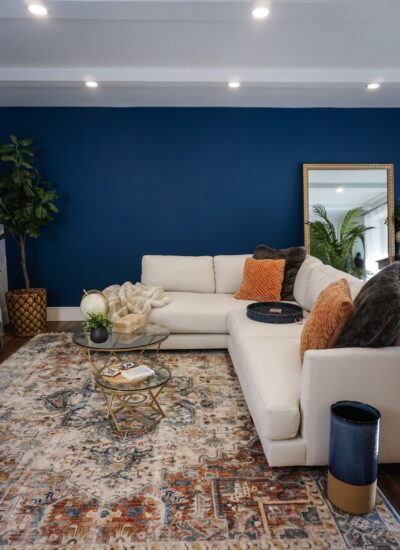



Leave a Reply