
We have all spent a lot more time over the past few years at home and if you’re like me then you’re looking around your spaces and seeing what can be improved, redecorated, even renovated! Let’s just say that there was a lot of room for improvement in my apartment. I basically redesigned my entire living room, got a new couch, added a large gallery wall, upgraded my office nook & more and I’m definitely not done!
The ONLY part of my apartment that I can say that I’m completely happy with is my small bathroom!
When I first bought my apartment the bathroom was actually not in the worst shape (check out the before photos here), but I figured that if I was renovating every other part of the apartment I would be crazy not to make this room exactly how I wanted it to. And considering I only have 1 bathroom it’s not that I could renovate it at a later time without having to move out.
I couldn’t change the layout because there is only so much you can do with a tiny space, but the vanity that was originally in there was WAY too large for the space and the tub was super shallow so they needed to be replaced.
5+ Practical Tips for Designing a Small Bathroom
Like I mentioned there’s not much I could do to it because of the size, but also I think I did a pretty good job designing it in the first place to utilize all the space. So today I thought I would share my tips for designing a small bathroom just in case you’re thinking about doing a renovation or redecoration!
And if you have a small bathroom, but can’t renovate yet or are renting I share a bunch of great tips throughout this post that will help you utilize the space you have now.
1. Install a Double Shower Rod
Using a double shower rod, over a regular single bar shower rod will allow you to hide your towels (or anything else) behind your shower curtain. Hanging your towels there and hiding them behind your shower curtain immediately will make your space feel less cramped because you eliminate the need to hang hooks or towel bars for your larger bath towels in your space.
You can easily find a double shower rod like mine on Amazon or at Bed Bath & Beyond, but one tip I will give you is that if you do install one of these in your bathroom make sure to drill it into the walls, don’t rely on the rubber and tension to keep the rod up. The extra weight of wet towels may cause your rod to fall and you don’t want to risk damage to your tub or any other part of your bathroom.
Even if you have a larger bathroom I always suggest installing a double shower rod to dry your towel because I find that when I hang it on a hook it never fully dries and there’s really nothing worse than that!

2. Add Shelving in your Shower/Tub
I’m going to assume that since you have a small bathroom, the rest of your home might be on the smaller side also and is probably lacking storage like mine. You could use as many storage hacks and spaces in every possible nook and cranny just like I can.
Since I renovated my bathroom I was able to not only add a cut-out in my shower to hold all of my shower essentials, but I also was able to add a corner shelf. I keep a lot of products in the shower (hashtag girl problems) and I need space! If you don’t live alone like I do I can’t even imagine the amount of things you probably need accessible when you’re in the shower. Keeping everything organized and accessible is important for me because if I can’t see it I won’t use it.
If renovating isn’t an option, then I suggest getting a corner shelving unit for your shower like this one. I love how it has 4 shelves and is adjustable and doesn’t require any screws so it’s perfect for renters! It also has an automatic draining system on each shelf which keeps everything more sanitary and your products cleaner in general!
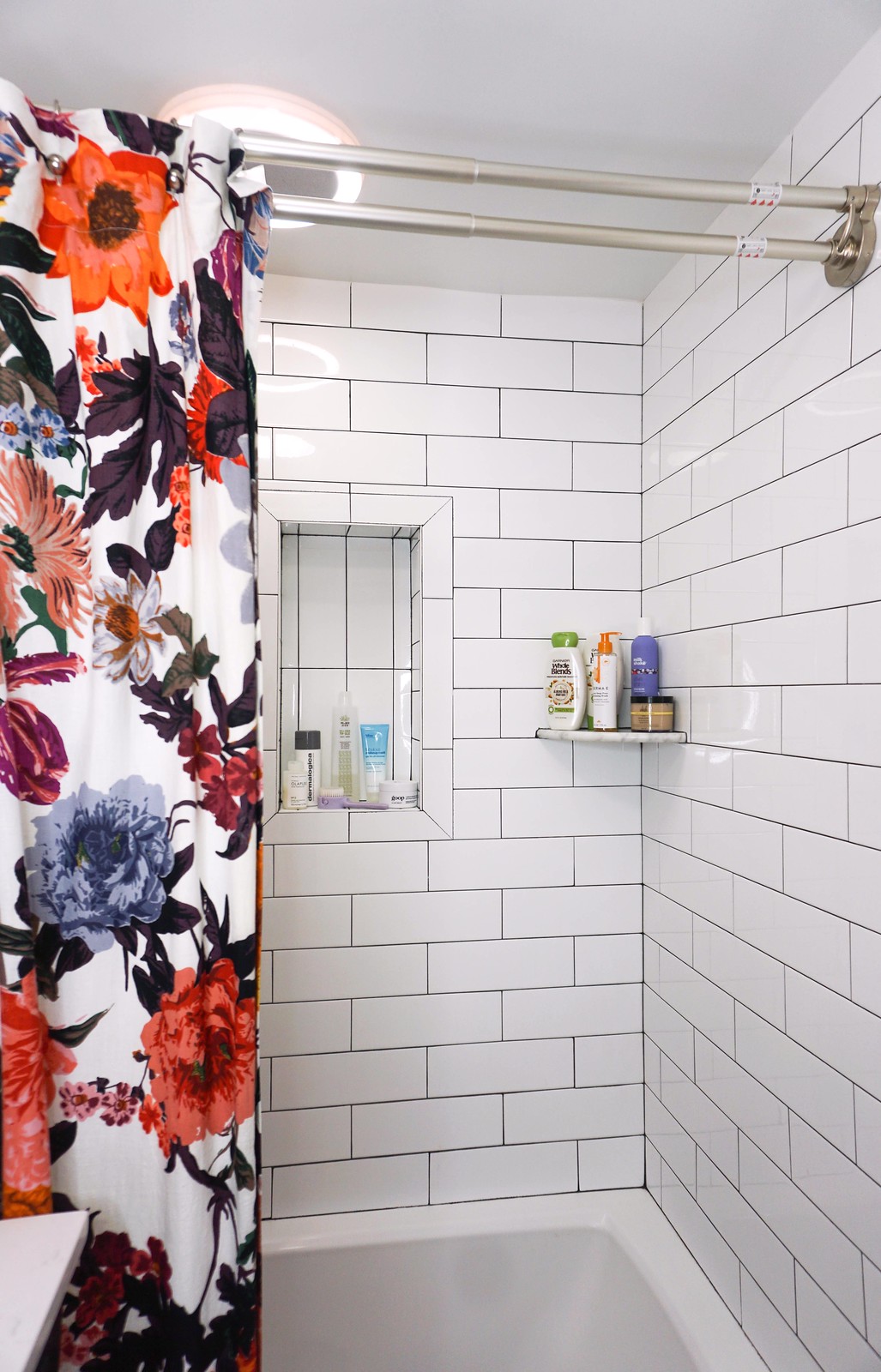
3. Choose a Single Hole Faucet
ALWAYS opt for a single hole faucet over a 3 hole one when you’re working with a smaller vanity/counter. I wanted a vintage style 3 hole faucet (similar to this but with cross handles) SO bad, but since my vanity was pretty small I was advised to get a single hole faucet so that the faucet itself takes up as little space as possible for optimal counter space and I’m so glad I did!
I was slightly heartbroken when the designer suggested a single hole faucet because I had a vision and I had this entire bathroom designed in my mind, but I’m SO SO SO happy he suggested it and that I went with this one over my original idea.
If you’re renovating a bathroom with one sink absolutely go with a single hole faucet (even if your bathroom isn’t small), you can never have enough counter space!

4. Get a Vanity with Storage Underneath
Get a vanity over a pedestal sink. While a pedestal sink may realistically take up less room and make the small space look more open, I knew I wanted/needed a vanity because I needed the storage. Also pedestal sinks offer little to no counter space and not only did I need the hidden storage underneath, but I also needed counter space for everyday essentials like cotton pads, Q-tips, etc. I also do my hair in my bathroom and I’d have no where to put my hair products or curling iron while it’s heating up!
Also since I have minimal floor space in my tiny bathroom I have no where to put a garbage besides inside the vanity! I also suggest getting some sort of drawer storage for your vanity so that you can keep it organized and not just have things thrown down there. Whether you keep extra toilet paper, cleaning supplies and such under there or toiletries.
And to be honest I just like the look of a vanity over a pedestal sink. I think pedestal sinks are fine in powder rooms, but I just don’t think they’re very practical in a main bathroom.
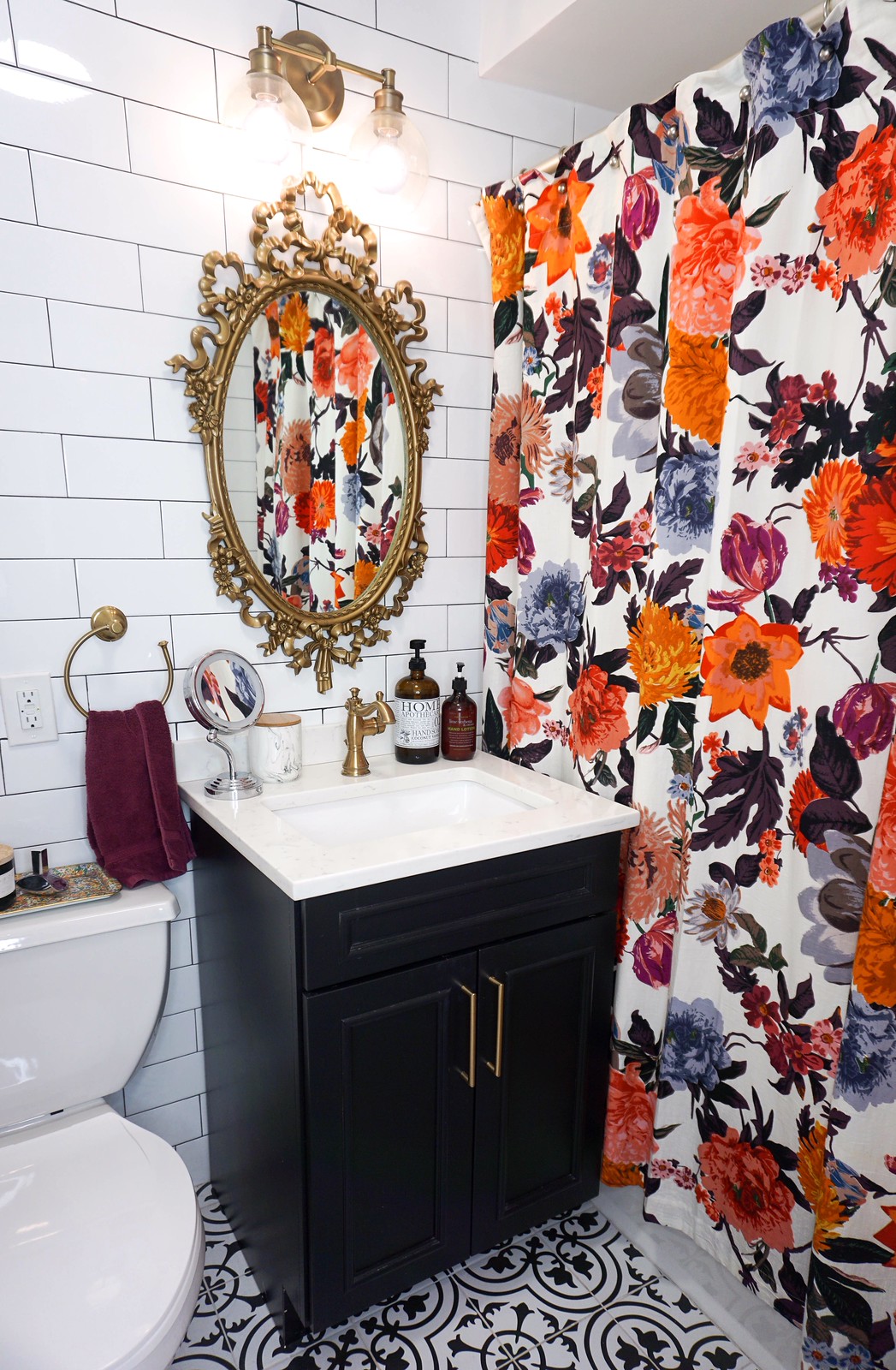
5. Pick Light Colors for the Walls
Make sure the main color in your bathroom is a light color. Colors like white, light gray, beige or pale blue will create the illusion of a larger space and when you’re getting ready in a tiny bathroom you want to make the space feel as large as possible. Now I’m not saying no color or pattern (I would never!), but utilizing lighter colors will open up the space and make it seem bigger.
Instead of painting my walls a light color I ended up tiling them from floor to ceiling with large white subway tile. I went the subway tile route because I can easily wipe down all the walls (you can’t imagine how much hairspray and hair product residue gets on the walls in a small bathroom) and because the shiny subway tiles reflect light. And when you have no natural light or a window in a small bathroom it makes a big difference.
Because I’m REALLY not the plain black & white color scheme type of girl I made the space my own with an intricate tile floor and I got my dose of color with a bright and bold shower curtain (that I bought before I even closed on my apartment because I loved it so much).

Here are a few more tips for designing a small bathroom:
- Get a medicine cabinet with a mirror for above your sink. If I didn’t want to use my grandma’s vintage mirror as a focal point then I definitely would have! Any hidden compartments and storage spaces for your toothbrush/toothpaste, skincare and such are essential when working with a small amount of square footage.
- Add a medicine cabinet above your toilet. I’m lucky enough to have a closet right outside my bathroom that holds most of my products, but if you don’t have any other storage I highly encourage utilizing this space. In my last apartment I added a wall hung medicine cabinet over my toilet that matched my sink vanity and it was a game changer for things that I didn’t need daily, but still wanted to store in the bathroom like extras of anything.
- A stationary, glass shower half wall is a great way to open a small space up especially in awkwardly shaped small bathrooms or even a glass door for your tub or shower is a great option.
Pin my 5+ Practical Tips for Designing a Small Bathroom for inspiration:
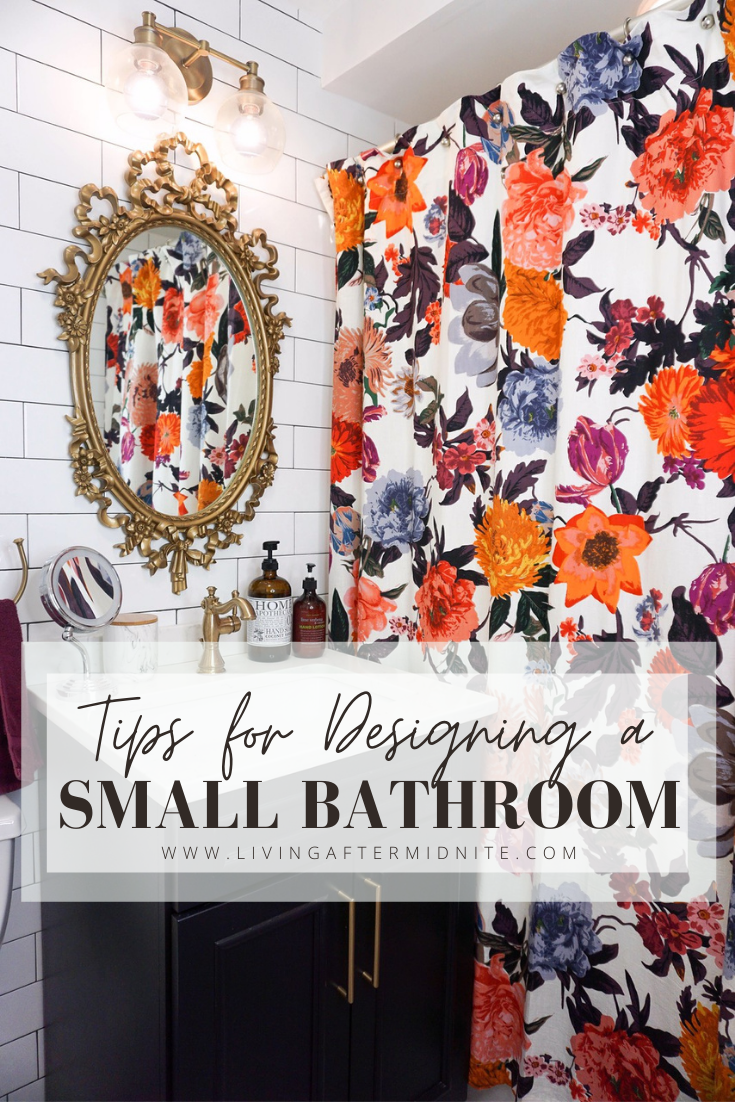
Shop my Entire Bathroom Here:
Shades of Light Volta Glass Vanity Light | Vintage Mirror | Anthropologie Agneta Shower Curtain
Delta Faucet Cassidy Single Handle Bathroom Faucet | Delta Faucet Cassidy Towel Ring in Champagne Bronze
MSI Glazed Porcelain Floor | Home Netwerks Bluetooth Stereo Speaker Exhaust Bathroom Fan with LED
Wolf Home Products Ebony Bathroom Vanity | Top Knobs Kinney Pull Handles in Honey Bronze
Zenna Double Tension Shower Rod | Opalhouse Burgundy Towels
Delta Raincan Shower Head | Delta Wall Mount Hand Shower
I hope these tips for designing a small bathroom helped you and like I mentioned above, even if you can’t renovate your bathroom hopefully these tips will help you utilize your space a little better! I’d consider myself a little bit of a small bathroom expert so if you have any questions send me a DM on Instagram or an email and I’d be happy to help!
Check out more posts about my Apartment Decor & Renovation here:
Before & After: Feminine Chic Bedroom Renovation
Before & After: My New York Apartment Kitchen Renovation
My Entire Apartment Renovation AFTER Photos!
I’m Officially a Homeowner + My New Apartment BEFORE Photos
You can also follow my Instagram hashtag #homeaftermidnite


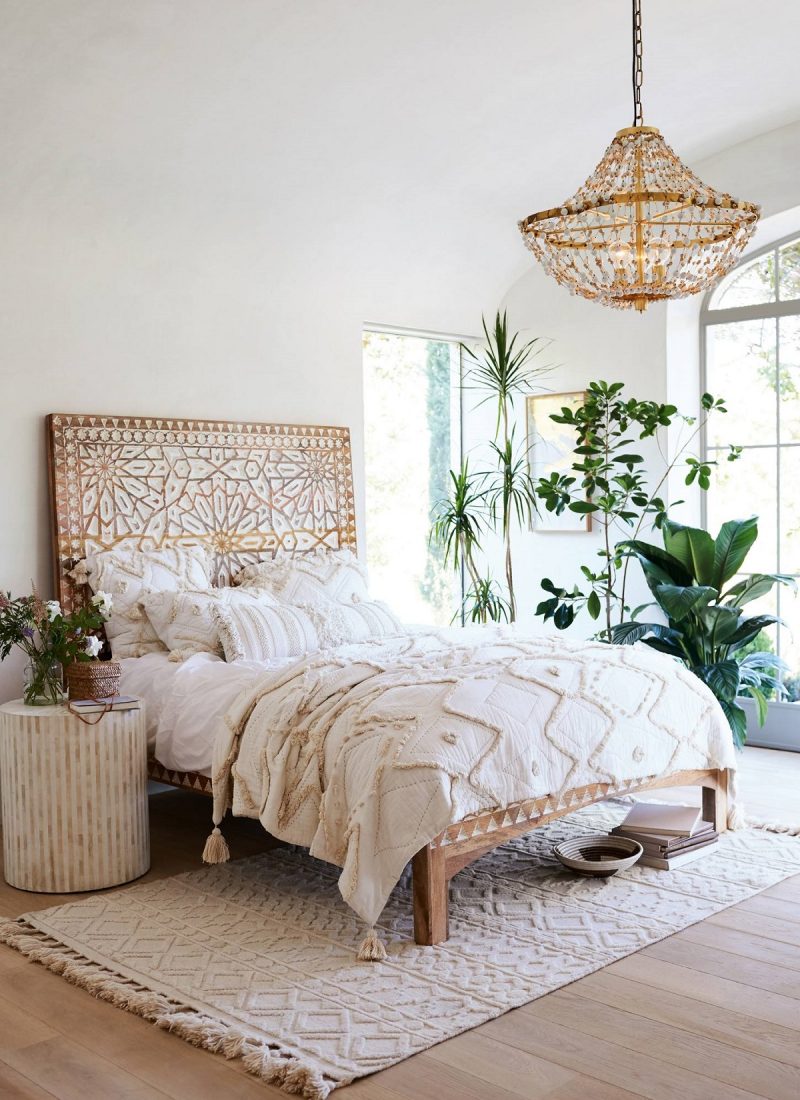
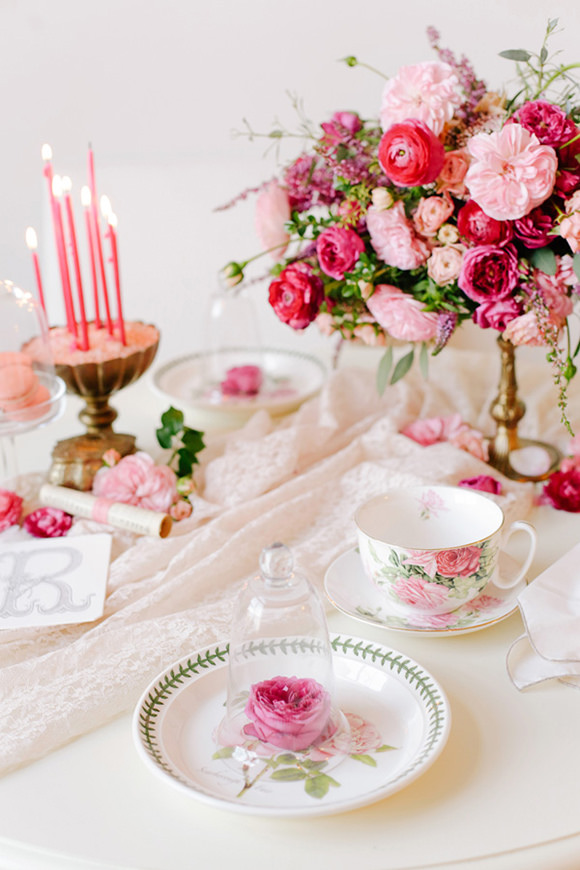

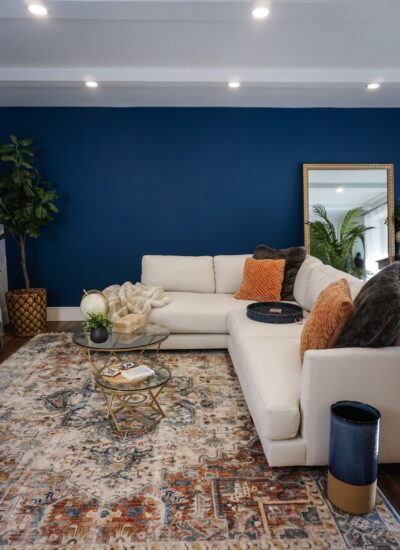


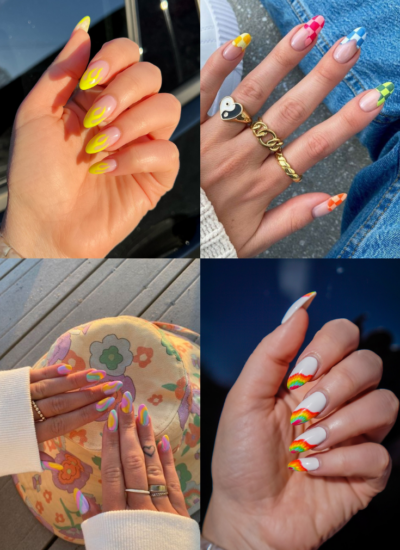
What’s the plant in your shower?
Hi Emily! It’s eucalyptus! Just grab a bouquet from the store (Trader Joe’s always has it for really cheap) and tie it to your shower head.
Love the shower curtain but i’d have to put the poles the other way around so i wouldn’t have to look at the extended sections ^_^
Honestly I never even noticed it until you just pointed it out! I can’t recommend a double rod enough!
Yessss to the vanity over pedestal sink. Even the tiniest vanity will give you so much storage if you make the most of it! (I’m admittedly anti-pedestal sink though)
SAMEEEE I will never be on board with the pedestal sink lol